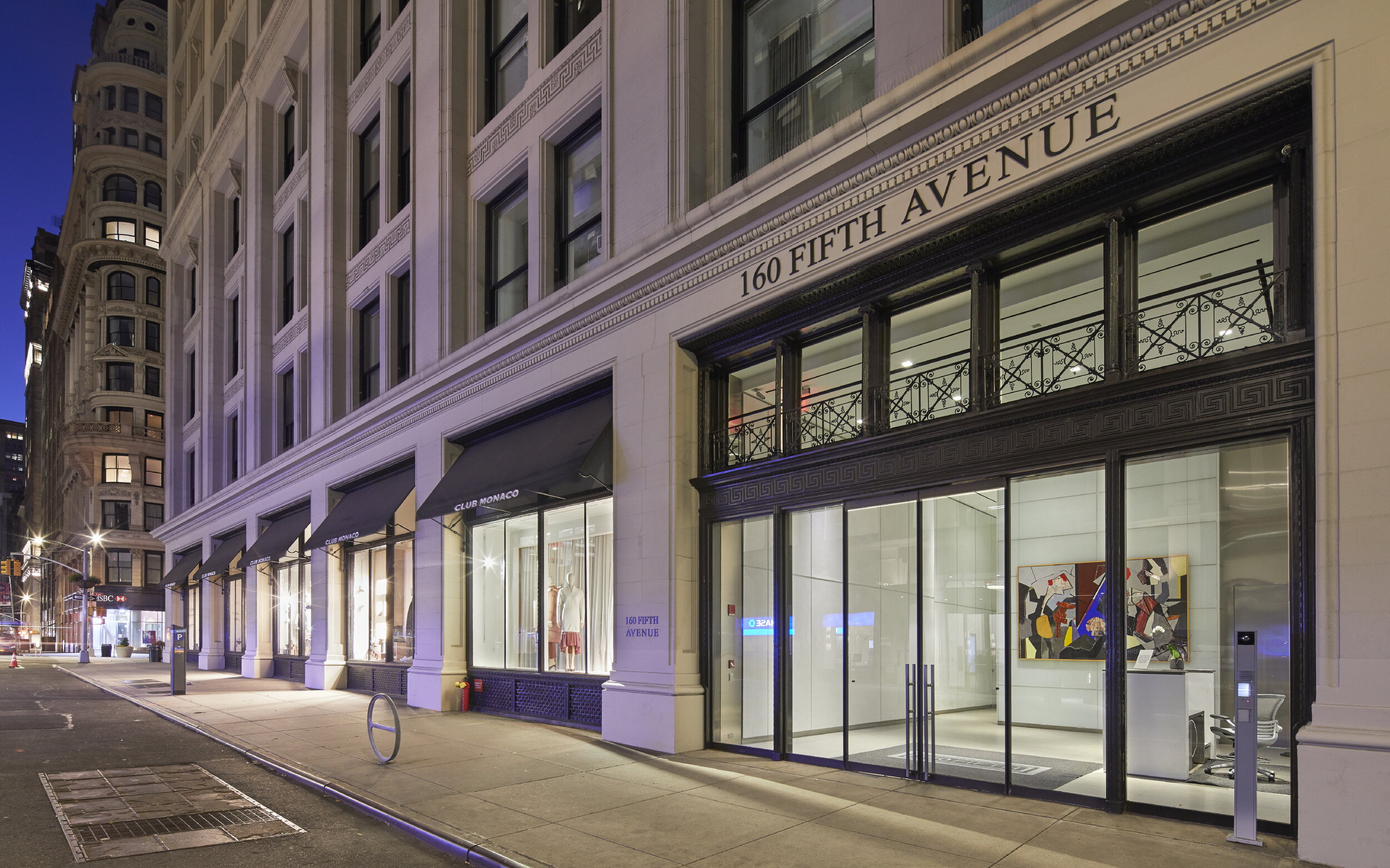
PROJECT / COMMERCIAL
160 Fifth Avenue
Taking advantage of the existing historical elements of this 1890's neo-classical building, MdeAS created a space with a distinct, seasoned personality. Emphasizing the building's historic background, while redesigning the space for modern use, MdeAS designed this office suite to show that a century-old building could still serve the needs of modern tenants.
MdeAS enhanced the unique historical elements, such as the enormous double-hung windows, to create a bright, modern workplace. At the rooftop, MdeAS turned the water tower and parapet bracings into unique design elements for a private tenant amenity.
Address 160 5th Avenue
City New York, NY
Year 2009
Size 139,487 sq ft
Client RFR Realty
History + Innovation
Designed by architect R.H. Robertson in 1891, 160 Fifth Avenue originally contained large showrooms on the lower floors and rentable office space above. The building was a straightforward and sensible design, beautiful but not showy with ornate ironwork that decorated the ground floor entries. Throughout the 1920's, the building served as headquarters for E.H. Van Ingen & Company, a large importer of woolen goods.
Previously home to the offices of McKim, Mead and White, 160 Fifth Avenue gained immense value with a 3,300 square foot rooftop terrace design. This highly coveted amenity is open to all building tenants, helping the property stand out among its competitors. Additionally, MdeAS accentuated the building’s historical details by restoring the deteriorated facade. 160 Fifth Avenue now features an enhanced street presence and a modern workplace- the makings of a contemporary commercial building.






