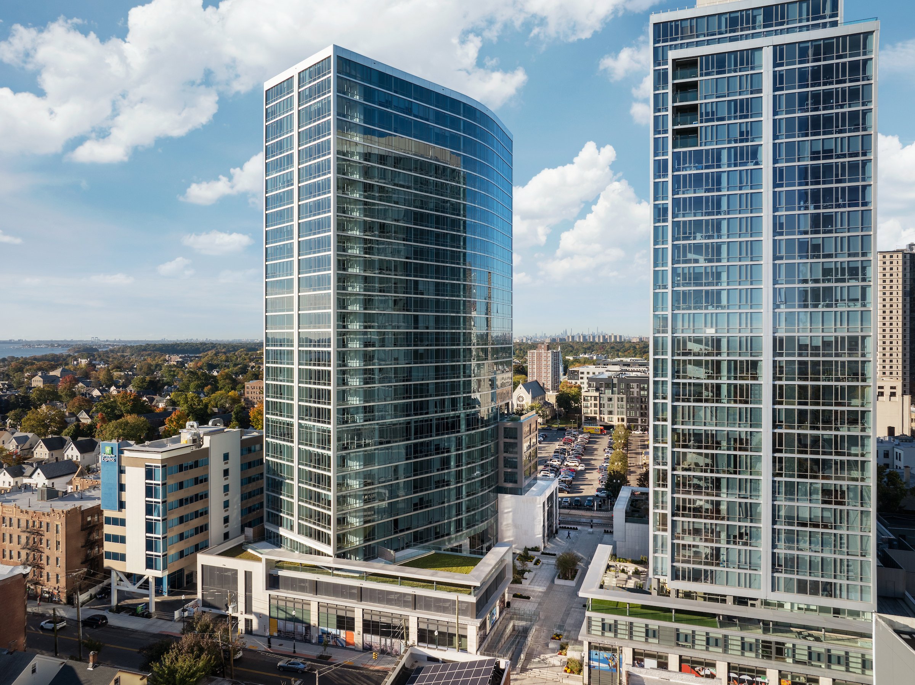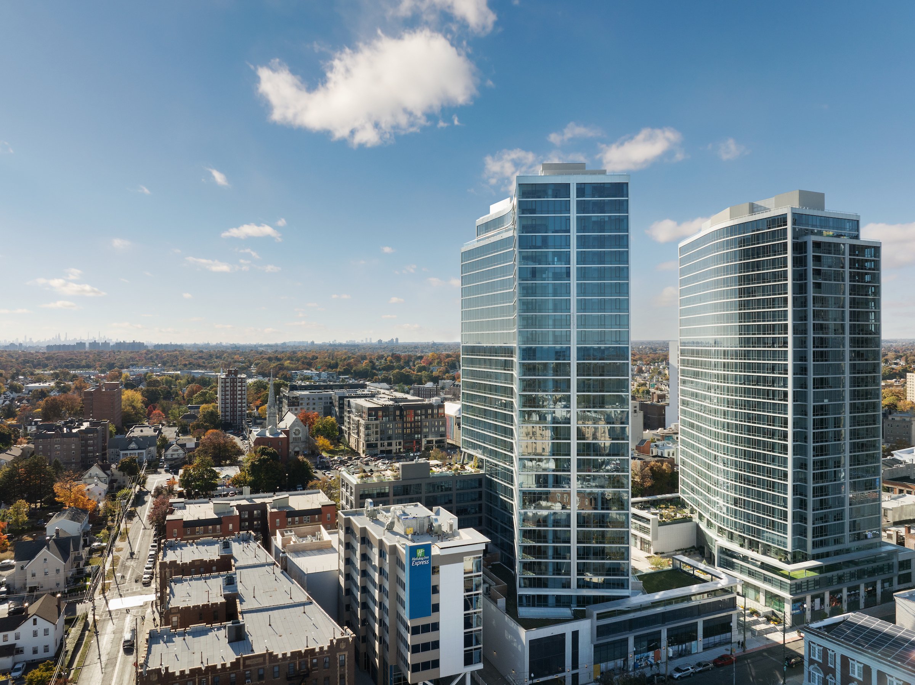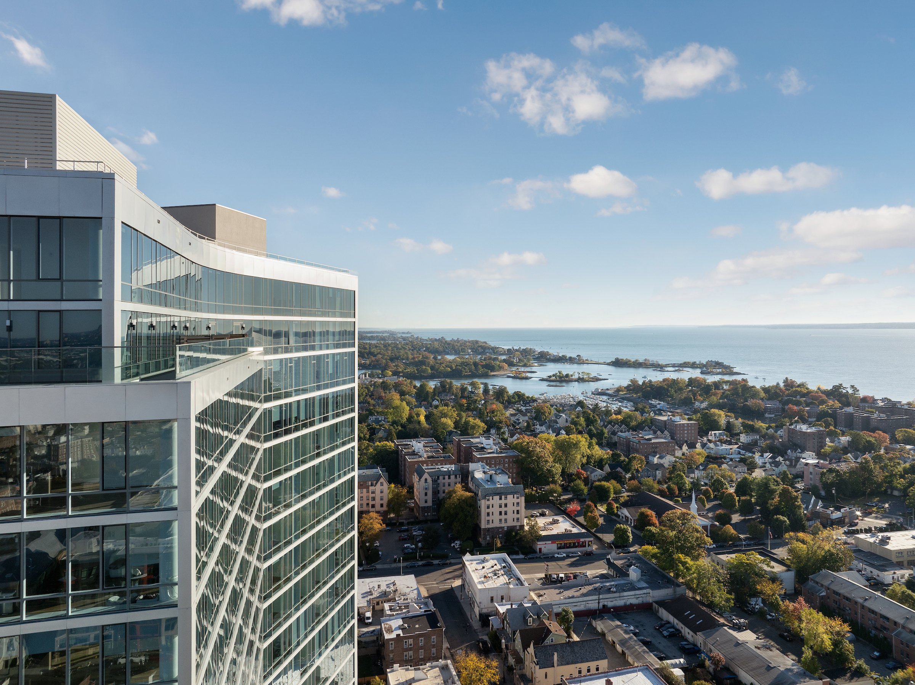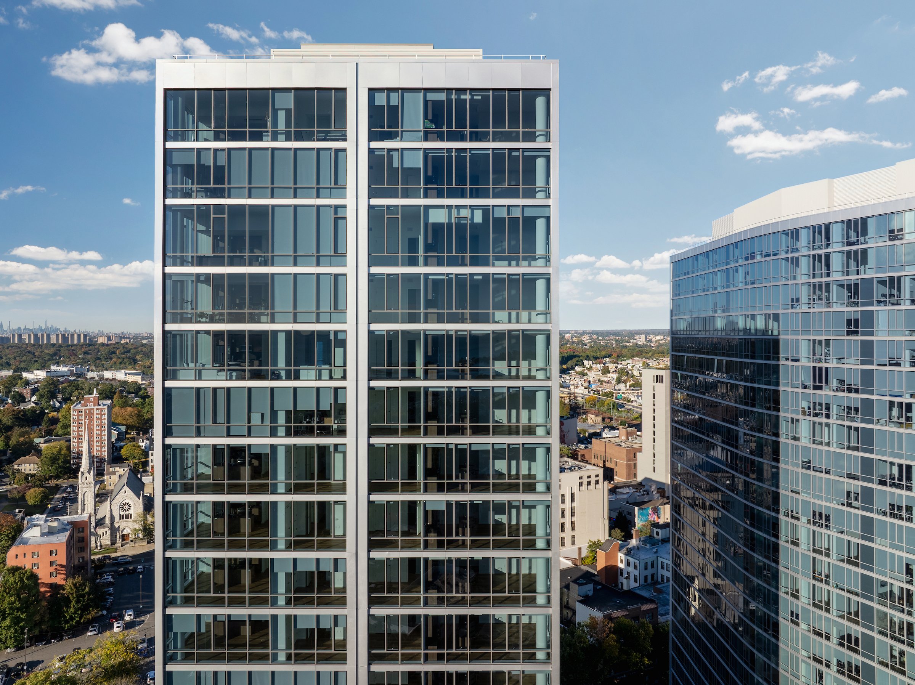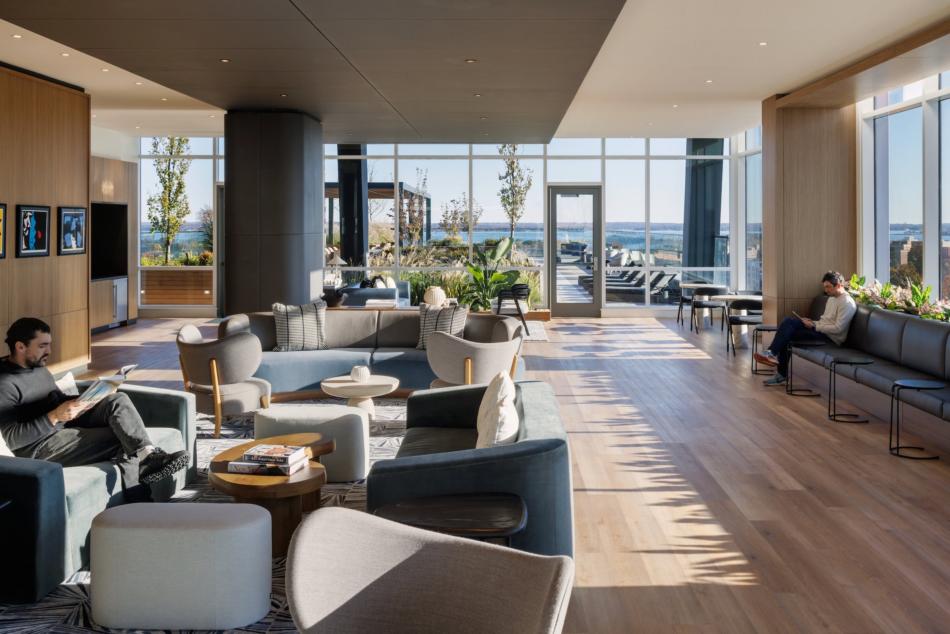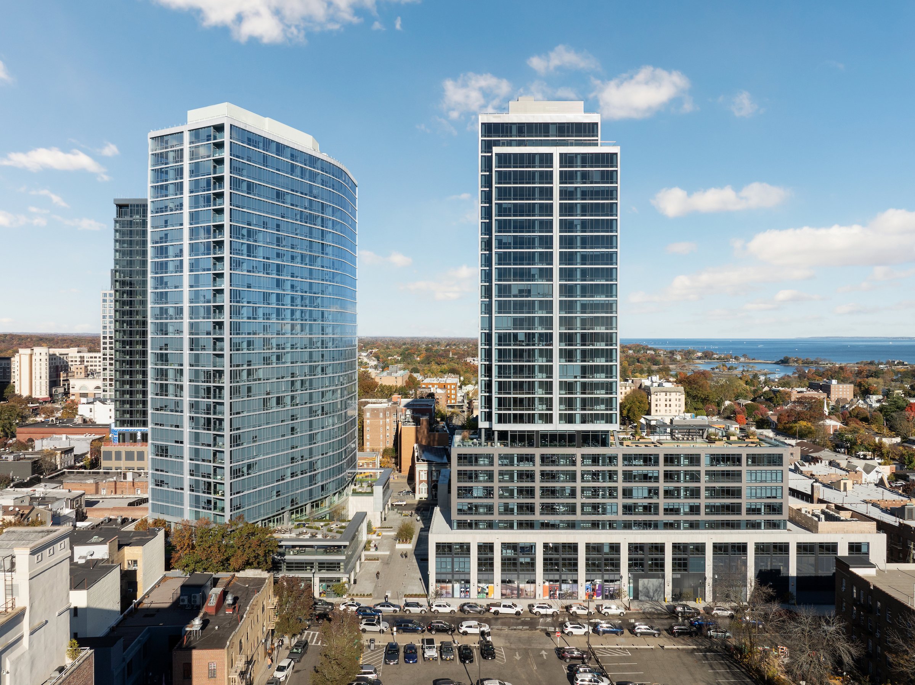
PROJECT / MASTER PLANNING
CLINTON PARK
One & Two Clinton Park rise on the site of what was once the Church-Division parking garage in New Rochelle, NY. As the first two towers of a larger residential master plan, the development offers the most robust indoor and outdoor amenities program in the area. The strategic positioning of the towers allows for vast and sweeping views of Long Island Sound, the Manhattan skyline, and the surrounding historic community. Their presence elevates the architectural fabric of the community while providing a luxurious sense of hospitality to their residents.
City New Rochelle, NY
Year 2024
Size 836,000 sq ft
Client RXR
One Clinton Park
One Clinton Park is characterized by its gentle curvature and elegant proportions. The limestone base takes cues in height and materiality from the surrounding historical buildings, seamlessly integrating the retail and lobby experiences with New Rochelle street life. Where the base meets the tower a tenant lounge and speakeasy spill onto an expansive landscaped terrace. A specular silver frame caps the top of the podium and outlines the profile of the tower, catching light at different angles throughout the day. The careful massing of the tower creates stunning views from every unit, while recessed terraces provide corner apartments with outdoor living space at every floor.
Two Clinton Park
Two Clinton Park is characterized by its limestone base and masonry podium, offering a variety of studio to three-bedroom layouts. Where the podium meets the tower, a full floor amenity suite with co-working lounge, library, and private dining room spill out onto a landscaped terrace featuring a fire pit, grilling stations, and pergola. Above, the curved glass façade directs views away from sister building One Clinton Park and out to the horizon.


