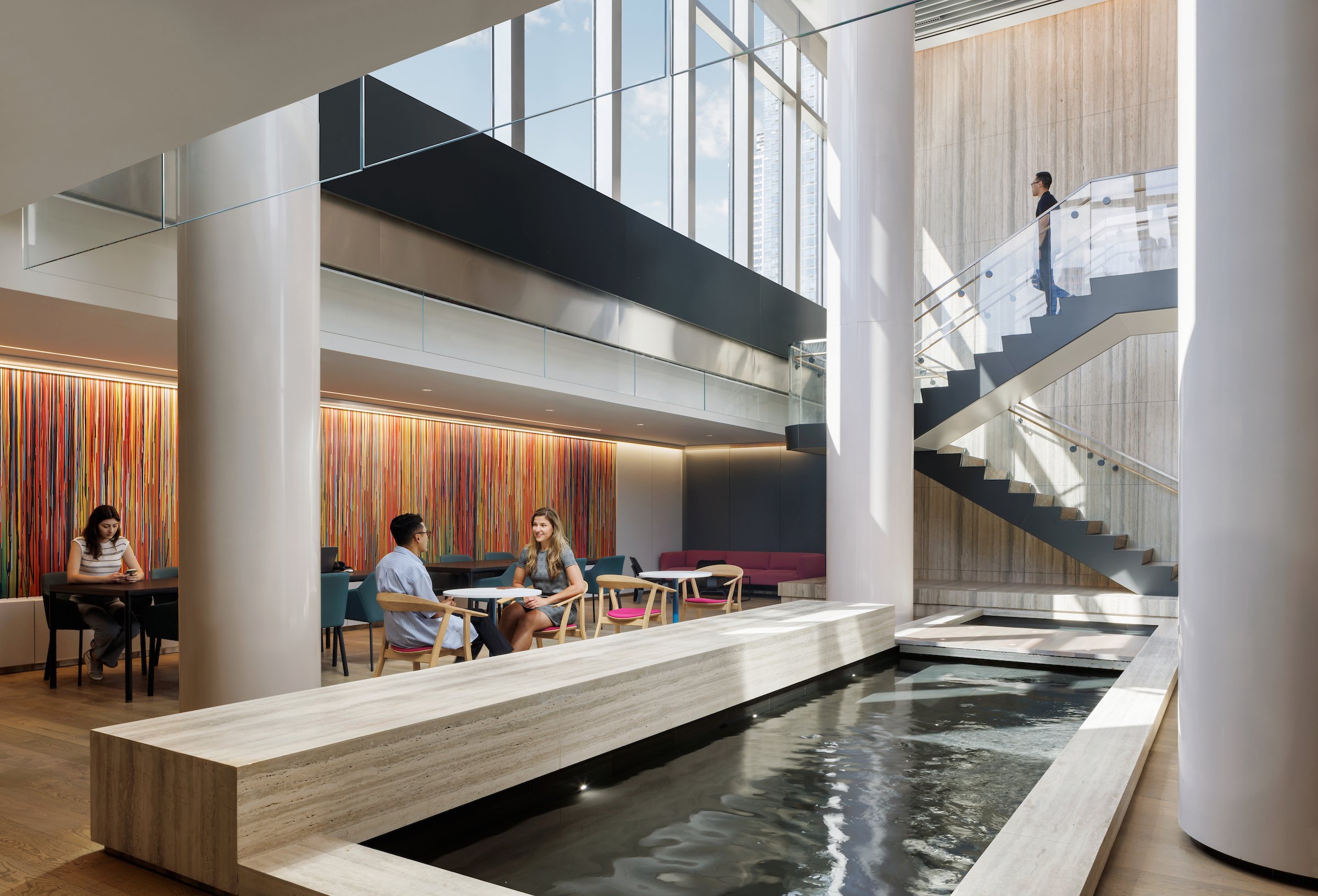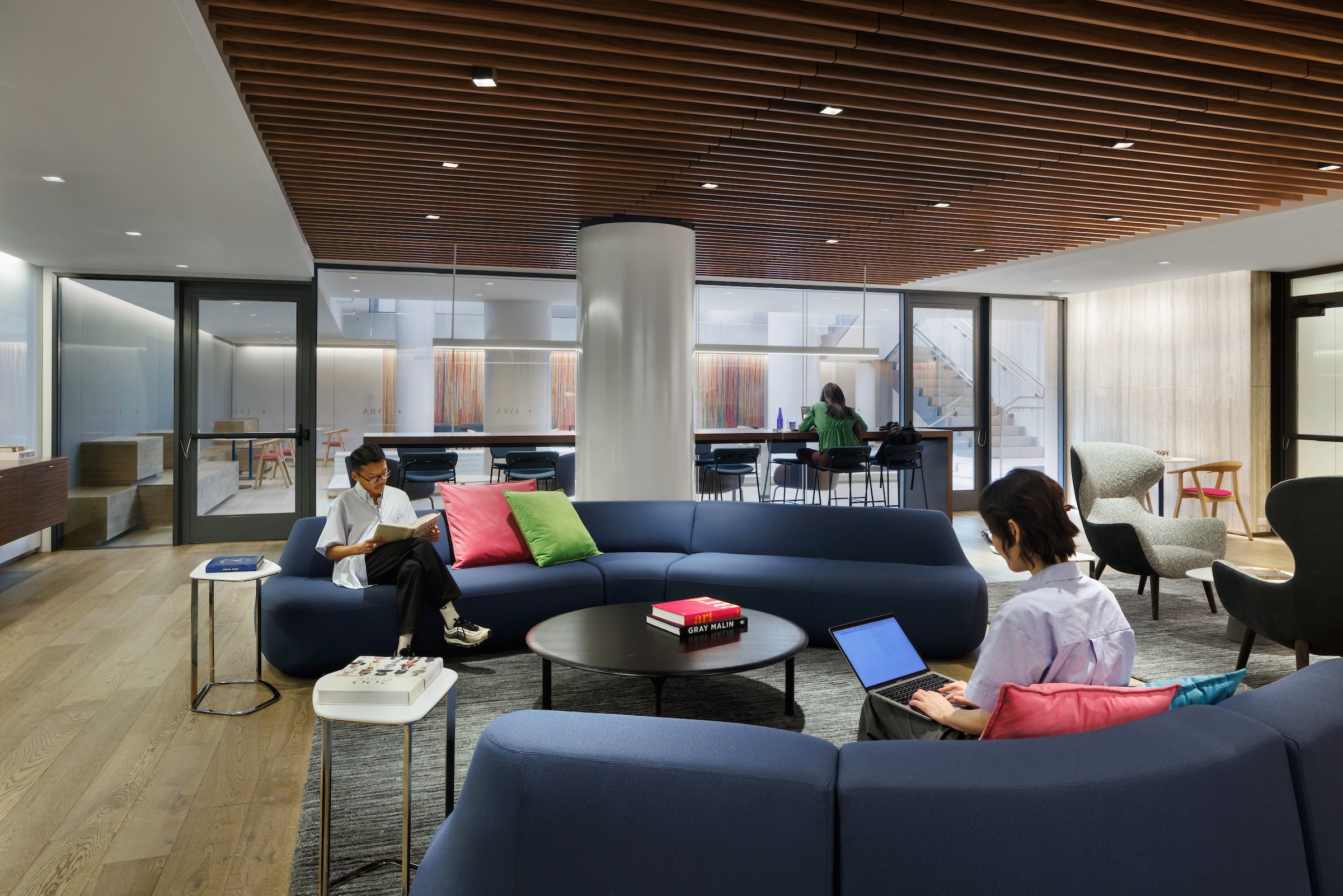
PROJECT / RESIDENTIAL
Lyra
MdeAS designed the apartment interiors, lobby, and amenities for this residential tower by Pelli Clarke & Partners and SLCE Architects. 555 West 38th Street, also known as Lyra, is a 52-story skyscraper located in Midtown West near the new Hudson Yards development. Through strategic programming, MdeAS created an unexpected lower lobby co-working and lounge experience, as well as a 32nd floor wellness club overlooking the Hudson River and Midtown Manhattan.
Address 555 West 38th Street
City New York, NY
Year 2022
Size 470,000 sq ft
Client Rockrose Development
Design Partners Pelli Clarke & Partners and SLCE Architects
Awards
INTERNATIONAL AWARDS ASSOCIATE | MUSE Design Awards, Interior Design - Residential, Silver Winner, 2024
BETTER FUTURE | New York Design Awards, Interior Design - Residential, Gold Winner, 2024
Below-Grade to Exceptional
Often, the area beneath the street at a building’s entrance is cavernous and unused. However, at Lyra, every square foot has been activated to create special moments for residents to enjoy. In order to save rentable area at above-ground floors, MdeAS envisioned a bonus space beneath the street that would connect the lobby to a lower-level amenity suite. By opening the floor at the west-facing exterior wall, light is able to pour in, illuminating an elegant staircase as it arrives at a reflecting pool below.
The pool introduces calming visual and auditory effects while it bridges co-working suites to lounge seating. Reflections from the pool ripple across the Silver Travertine walls that run down from the lobby’s core, resulting in a tranquil oasis for residents to enjoy within their own home.





Modern Living
The residences at Lyra reflect the simplicity of the modern aesthetic with oak flooring, Italian porcelain tiling, and grey-washed wood cabinetry. The millwork was thoughtfully detailed to include a wood-paneled dishwasher and in-cabinet microwave. Under-cabinet lighting in the kitchen and mirror lighting in the bathrooms enhance the day-to-day lived experience for residents.



Integrated Amenities
At the 32nd floor roof club, tenants enjoy a luxurious lounge with panoramic views of the Hudson River and Midtown Manhattan. Silver Travertine core walls from the lobby continue up to the roof, anchoring the amenity space in the clouds to the oasis at the building’s foundation. The warm hues of the stone were chosen to balance the cool blues and silvers of the façade, invoking a sense of cozy familiarity for those that call this building home. The wellness club also includes a state-of-the-art gym, racquetball court, and a golf simulator.







