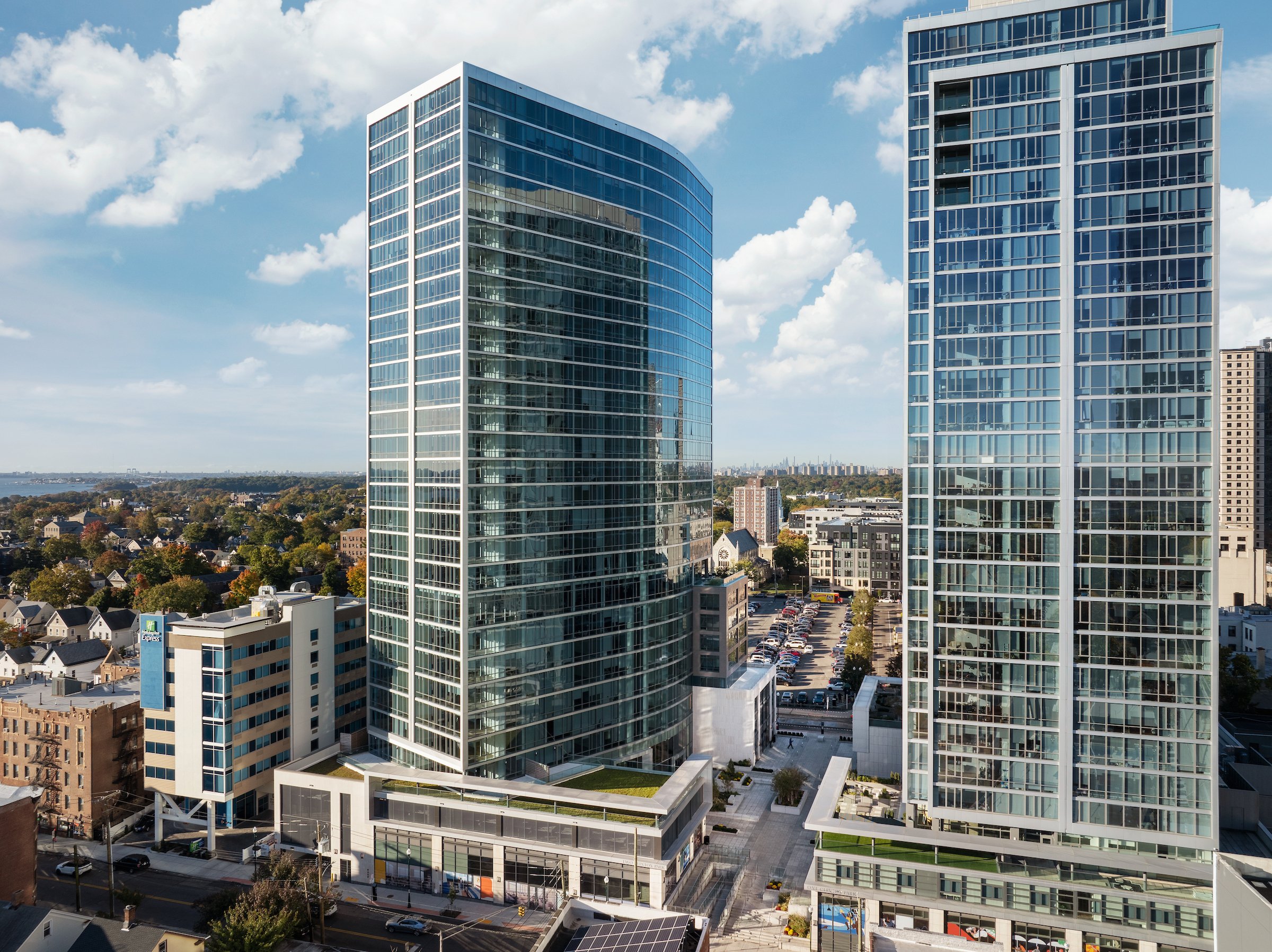
PROJECT / RESIDENTIAL
One Clinton Park
As part of a two-tower masterplan for dynamic downtown New Rochelle, NY, One Clinton Park is characterized by its gentle curvature and elegant proportions. The limestone base takes cues in height and materiality from the surrounding historical buildings, seamlessly integrating the retail and lobby experiences with New Rochelle street life. Where the base meets the tower a tenant lounge and speakeasy spill onto an expansive landscaped terrace. A specular silver frame caps the top of the podium and outlines the profile of the tower, catching light at different angles throughout the day. The careful massing of the tower creates stunning views from every unit, while recessed terraces provide corner apartments with outdoor living space at every floor.
Address 55 Clinton Place
City New Rochelle, NY
Year 2022
Size 433,000 sq ft
Client RXR
Design Partner PS&S
Awards
WESTCHESTER MAGAZINE | Home Builders Awards, Best Adaptive Reuse, Winner, 2024
WESTCHESTER MAGAZINE | Home Builders Awards, Best Community Amenities, Winner, 2024
A New Standard of Living
Residents of One Clinton Park enjoy a double-height lobby with a warm material palette of natural walnut, bronze, and diffuse champagne glass that draws in soft natural light. Taking inspiration from the gentility of mid-century modern hotels, a dramatic fireplace and 24/7 concierge desk anchor the space and provide niches for lounge seating. Dark glass behind the fireplace visually connects the lobby to the mailroom which can also be directly accessed via the adjacent plaza. The plaza and outdoor roof terrace engage with dining and service retail at the base of the building to enliven the surrounding area and provide a scenic path to the nearby train station.
A Backyard in the Sky
At the top of the podium, a landscaped terrace designed by PS&S offers grilling stations and plenty of spaces for gathering, while the metal frames that outline the podium provide moments of shade and shelter at the perimeter. Inside, where the terrace meets the tower, lie the tenant lounge and gym. Offering curated spaces for gaming, working, and relaxing, these premium amenities were designed with warm wood and brass finishes for a calming environment that supports wellness.


Gibson’s Speakeasy
Accessed through a concealed wood door adjacent to the lounge, Gibson’s Speakeasy offers a unique amenity for residents, doubling as a space to socialize and a place to create. Custom booth seats along the window wall can convert to workstations, offering ultimate flexibility. The subtle curvature of the bar references the silhouette of the tower, while the deep blue finishes and polished brass fixtures lend a luxurious quality to the space.
Named after Charles Dana Gibson, a popular illustrator for Life magazine who lived in New Rochelle, the speakeasy at One Clinton Park honors the tradition of artists and creatives making New Rochelle their home since the turn of the 20th century.








